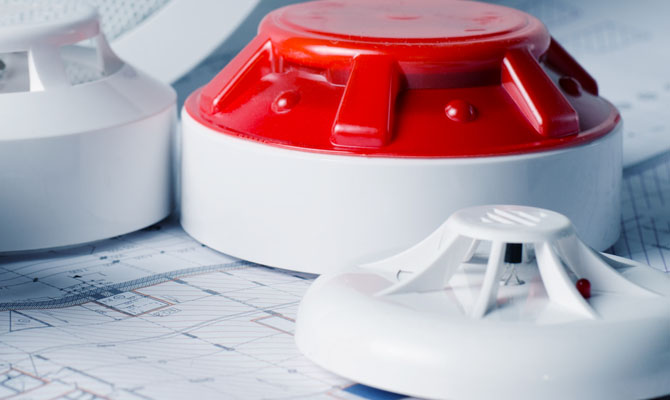This course will expand on the previous training courses related to initiating devices to cover building elements and considerations that must be accounted for when designing smoke and heat detector spacing. The discussion will include peaked ceilings and beam rules as well as when spacing reductions may not be needed. Participants will also learn about alternate detection strategies and when they may be appropriate.
Learning Objectives:
• Understand fire alarm design with smoke detector layouts considering beams and joists on the ceiling
• Explain fire alarm design with heat detector layouts at mounting heights up to 30’
• Learn alternative detection strategies and when they may be used
Click Here to Register Online
Format: Instant Access Recorded Webinar
CEUs: Based on 1.5 contact hours of training (see CEUs tab for details)


